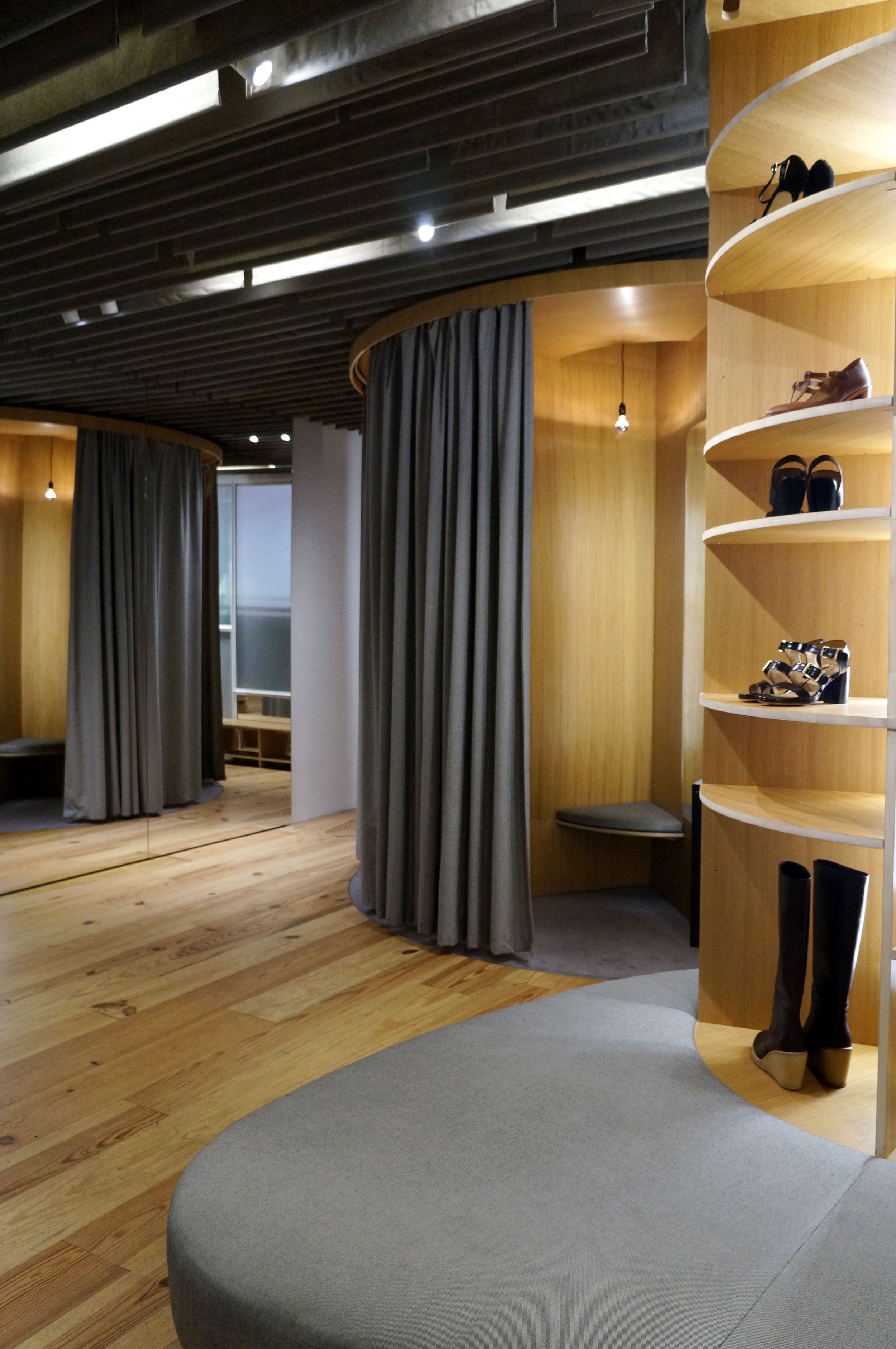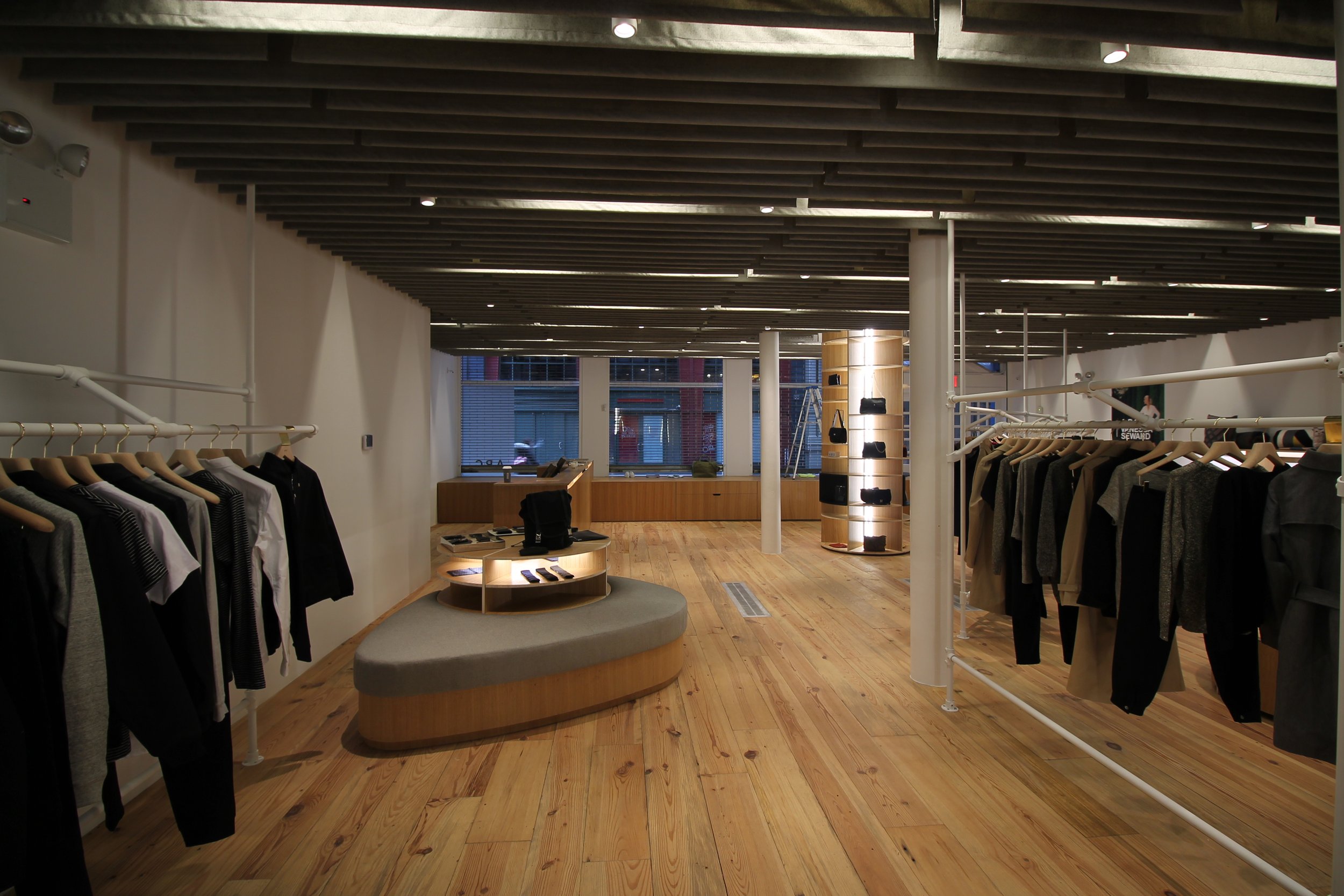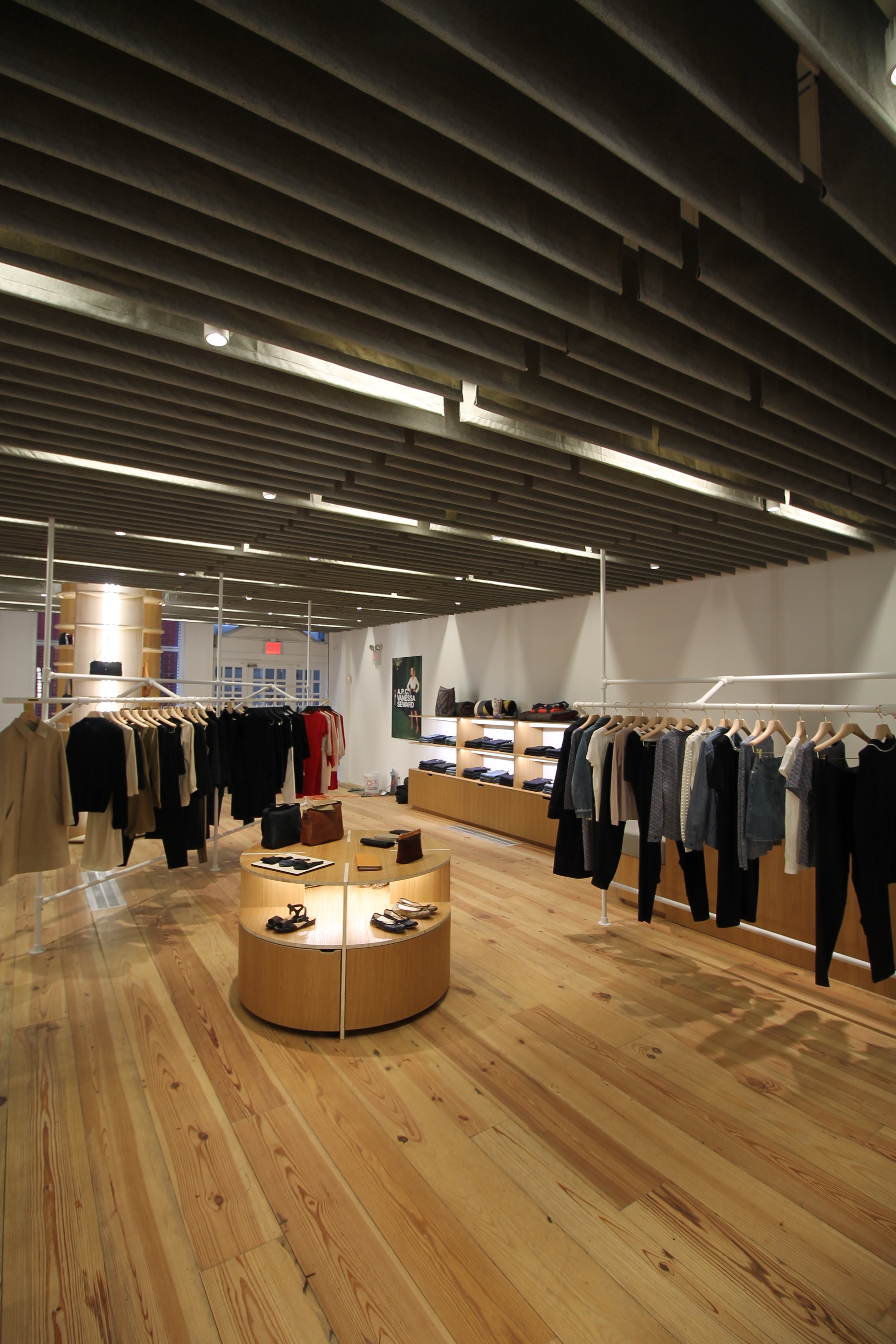560 Baffles: ceiling at A.P.C. Soho
Paris-based architecture office Laurent Deroo Architecte had developed multiple celebrated stores across Europe for fashion retailer A.P.C. when they approached Andrea Mason / Architect to help them bring their signature style into a complete renovation of A.P.C.’s decades-old Mercer Street location. Officially AM/A’s role was to generate construction documents and manage construction, but the process was made challenging because LDA required use of a certain laminated wood available only in France and was unable to complete the design-development phase before handoff. I was brought onto the development team to redesign the hung ceiling and troubleshoot the millwork when the laminated wood began bowing. Despite a very challenging construction process, we were able to ensure that the store opened on-time and with sufficient display area.
The hung ceiling was parametrically generated using Grasshopper. Every single sheet in the specification package for the assemblage of over 130 fabric panels was created entirely by the script I wrote. Every hole placement, wire length, rod diameter, and seaming overlap was accounted for, and the contractors were able to install the ceiling over nights with minimal on-site equipment.







