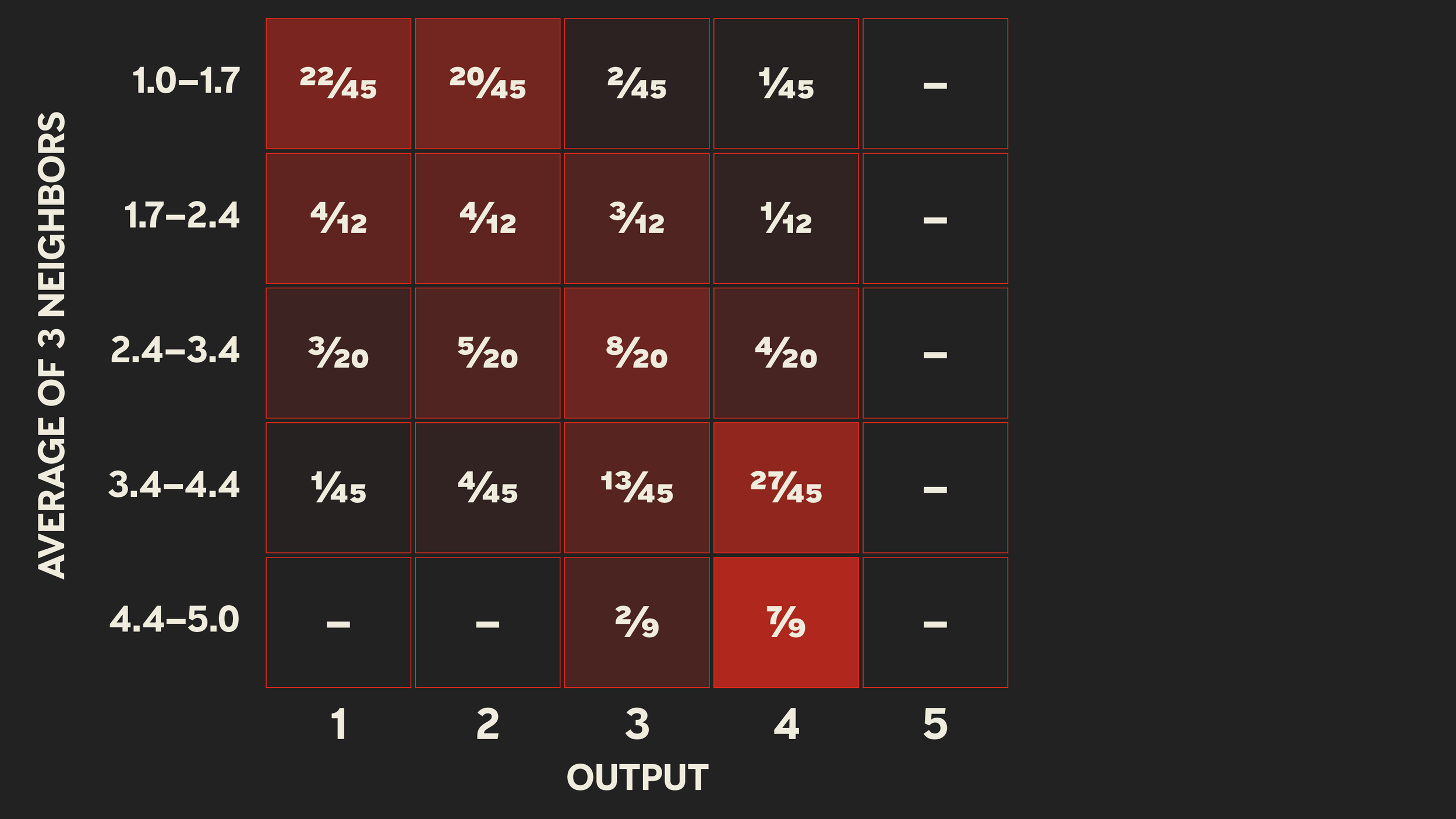8 000 Panels: Exterior of Vos hotel, Brooklyn
Working with Leeser Architecture, I was tasked with redesigning the façade for this 30-story hotel in Brooklyn after budget reductions priced the previous scheme out of viability. I worked closely with firm principal Thomas Leeser to create an 8 000-panel system that conveyed in a new way his existing vision of a cracked monolith. By slightly adjusting window widths and the elevation of two floor plates, I was able to reduce the number of required panel sizes from 110 to 30, with over 7 000 of the 8 000 panels in the two most common sizes. In order to diminish the articulation of an unsightly window configuration, I developed formulae that would enable Excel to generate a fractal array through which panel sheen and window frit colors could be determined.
Example Excel formula
The below formula was used to generate the fractal array. Because it iterates use of RAND(), the probabilities don’t quite match the theoretical targets, but the results worked, so we stopped tuning the formula.
=IF( cracking!J20=5, 5, IF( AVERAGE(I21,J21,MAX(I20,K21))<1.7, IF( RAND()<0.48, 1, IF( RAND()<0.92, 2, IF( RAND()<0.98, 3, 4 ) ) ), IF( AVERAGE(I21,J21,MAX(I20,K21))<2.4, IF( RAND()<0.33, 1, IF( RAND()<0.66, 2, IF(RAND()<0.93, 3, 4 ) ) ), IF( AVERAGE(I21,J21,MAX(I20,K21))<3.4, IF( RAND()<0.15, 1, IF( RAND()<0.39, 2, IF( RAND()<0.80, 3, 4 ) ) ), IF( AVERAGE(I21,J21,MAX(I20,K21))<4.4, IF( RAND()<0.02, 1, IF( RAND()<0.1, 2, IF( RAND()<0.4, 3, 4 ) ) ), IF( RAND()<0.22, 3, 4 ) ) ) ) ) )
Leeser Architecture was initially hired to design only the façade but were tapped to replace the lead architects when grievous lapses in professional standards came to light. We were tasked with an urgent redesign, expanding egress corridors until they met code and then reconfiguring floor plates and riser locations until the original number of ‘keys’ was restored. Project architect Simon Arnold handled the bulk of communication between our firm and the various consultants but gradually transferred the responsibility of mechanical and structural coördination to me. I maintained the architectural drawing set during the final months and worked closely with engineers from both teams to resolve several overlaps that threatened the project’s feasibility.




